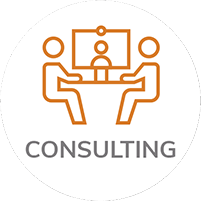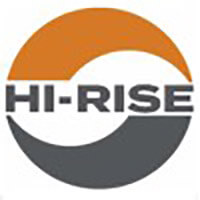As a recognised leader in its field as the premium provider of customised high quality engineered solutions for the height safety industry, we’ve delivered creative, safe roof and facade access solutions for the most complex locations for over 30 years.
For complete peace of mind and worker safety, our consultancy service offers a comprehensive solution for your specific roof access and facade access applications; from start to finish. Partnering with you, our industry-experienced team provide various levels of consultation services for both new or existing buildings, be they simple or complex.

Simple or complex facades
Simple buildings have straightforward facades, typically straight curtain walls, pre-cast or similar, with minimal to no changes in the floor plan. These buildings have sheer faces and simple or no podium levels. Roofs may be simple metal decks or concrete slabs with no feature structures.
Complex Buildings have intricate facades, typically with changes in floor plan or projections from the facade (pod structures and similar). The buildings may have a podium level requiring additional height safety systems. Roofs may include feature structures, terrace areas, or similar.

New or existing buildings
For new (proposed) buildings, our consultancy service encompasses one or all of the following, as required:
- A review of all architectural plans to determine a roof and facade access methodology
- Liaison to establish a suitable proposal for an access system
- Advice (Including markup of existing drawings) on any building modifications required to facilitate the installation and usage of the access system
- Generic advice to the client on all matters relating to the access system, or industrial access on the building
- Design of a system for height safety and facade access for the building
- A specification for an access system that meets all applicable regulations and standards suitable for tender issue to prospective system installers consisting of
- a technical scope
- bill of materials
- mark up of existing drawings to specify component locations
- 3D modelling of the building in Solidworks CAD
- Production of a 3D drawing set, with plans, elevations, and sections detailing the location of all components
- Detailed design of any site-specific components required, with the production of shop drawings for fabrication
For existing sites, Hi-Rise offers a complete audit and report service that entails:
- A site visit by Hi-Rise personnel to document existing site conditions and equipment
- Review and risk assessment of existing site and conditions
- Design of a height safety system for the site
- A report detailing:
- existing site conditions, equipment, and any problems that may exist
- a review of the risk associated with identified problem areas and the required urgency of remedial works
- a proposal for remedial works and new works required to establish a compliant height safety system
- a proposal with costing for any recommended works
- site diagrams showing all existing and recommended items
- site photos with labels
Tailored roof and facade access solutions
Our consultancy team can customise tailored fall protection, height safety or suspended access solutions to meet the needs of the roof or facade of your particular site, whatever your application may be.
Following the consultation stage, Hi-Rise design and custom fabricate componentry required for each project from our workshop in Melbourne, using tradespeople skilled in their craft to ensure quality and compliance. Whether it be walkways, handrails, staircases, hoists, platforms or our original RoofJockey™, you can count on Hi-Rise consultancy to deliver an innovative solution that protects workers at height and ensures safe access to your site.

